
Design with the future in mind.
Toronto 3D Massing Files for Architects & Urban Planners
Future-proof your designs.
With development proposals constantly emerging in Toronto’s evolving cityscape, it becomes necessary that architects and urban planners consider the landscape of tomorrow as part of the design process.
3D massing models are not just tools; they are gateways architectural expression and communication. Elevate your designs, captivate your clients, and streamline your workflow with the transformative power of expansive 3D massing models. Visualize your project in context with future development in stunning detail.
Available exclusively to Architects and Urban Planners in SketchUp (.skp) format.
Monthly licenses and individual files available for sale.
Try it free for 14 days.
-

Elevate your designs
Highly detailed and compatible with existing software.
-

Stay ahead of the curve
Updated regularly with the latest development applications.
-

Save time and resources
Avoid having to model neighbouring projects individually or source eternally.
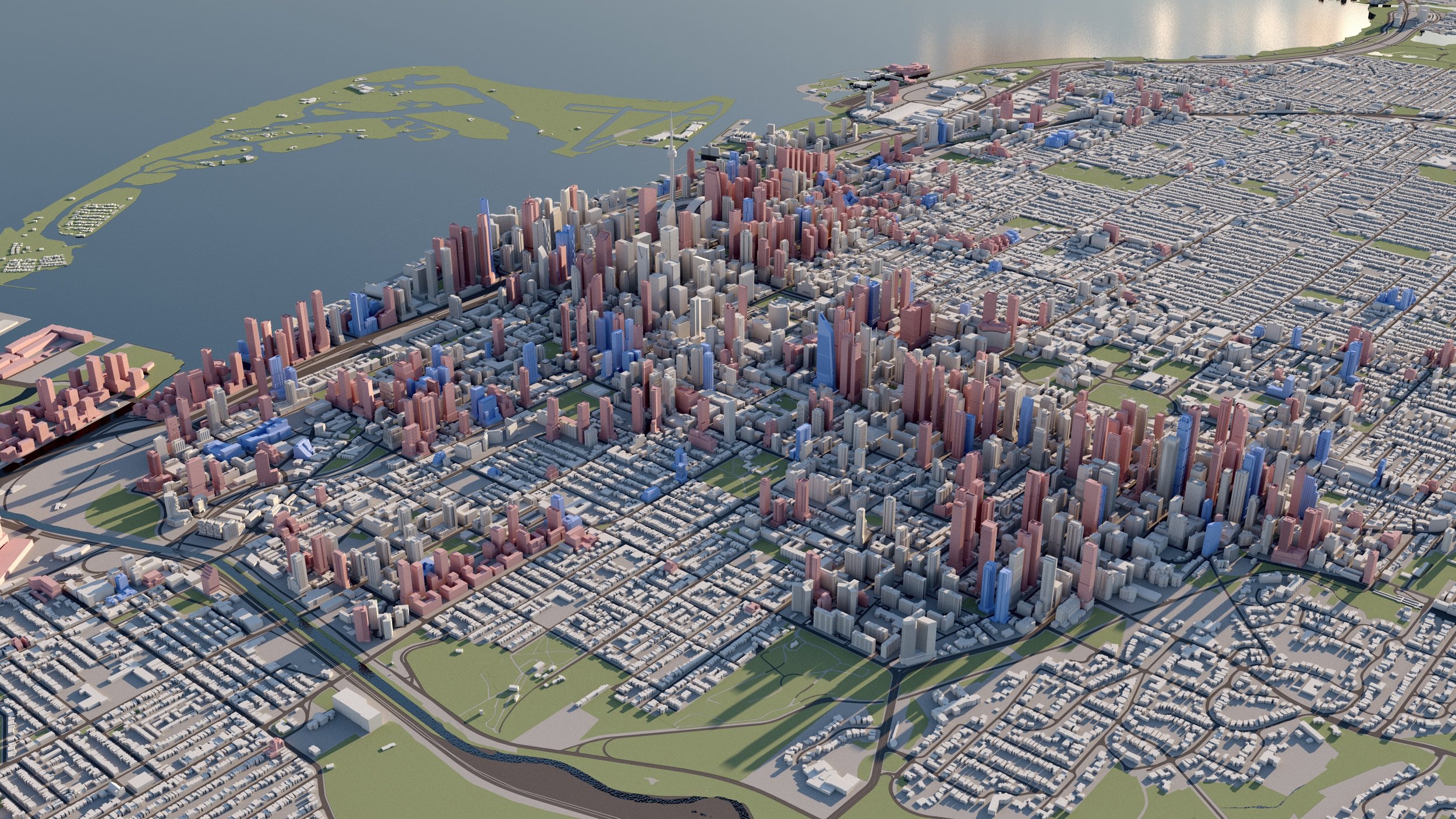
Here's why every visionary architect and planner needs to integrate 3D models into their workflow:
-
Immersive Visualization
Transport your clients and stakeholders into the heart of your vision. 3D Massing Models provide a tangible, immersive experience that goes beyond traditional 2D sketches. Witness your designs come to life in a visually stunning and realistic representation, fostering a deeper connection with your architectural concepts.
-
Enhanced Communication
Break down the language barrier between architects and clients. 3D massing models serve as a universal language, allowing you to articulate complex design ideas with clarity. Clients can effortlessly comprehend spatial relationships, proportions, and design nuances, fostering a stronger collaborative environment.
-
Client Engagement and Approval
Capture your clients' imagination from the outset. Presenting 3D massing models provides a tangible, interactive experience that resonates with clients on a personal level. Enhance your chances of project approval by allowing clients to envision the end result with confidence, making decision-making a seamless process.
-
Iterative Design Process
Embrace a dynamic design approach. 3D massing models facilitate quick iterations and modifications, enabling you to experiment with different architectural elements effortlessly. Save time and resources by streamlining the design process and adapting to evolving client preferences with ease.
-
Stunning Marketing Material
Showcase your architectural prowess in marketing materials that stand out. Elevate your portfolio and proposals with striking visuals that captivate potential clients and set you apart from the competition. The power of a visually compelling presentation cannot be overstated in the competitive world of architecture.
-
Efficient Collaboration
Foster seamless collaboration within your design team and with other stakeholders. 3D massing models serve as a centralized reference point, reducing misunderstandings and facilitating effective communication among architects, engineers, and other professionals involved in the project.
-
Future-Proof Your Designs
Stay ahead of the curve in the ever-evolving architectural landscape. 3D massing models align with the industry's trajectory towards advanced visualization tools. Position yourself as a forward-thinking architect by integrating this technology into your workflow, showcasing a commitment to innovation and excellence.
Products and Imagery used by City Builders & Industry Professionals

Toggle between layers
Roads
Water
Under Construction
Proposed / Approved
Existing
Parks
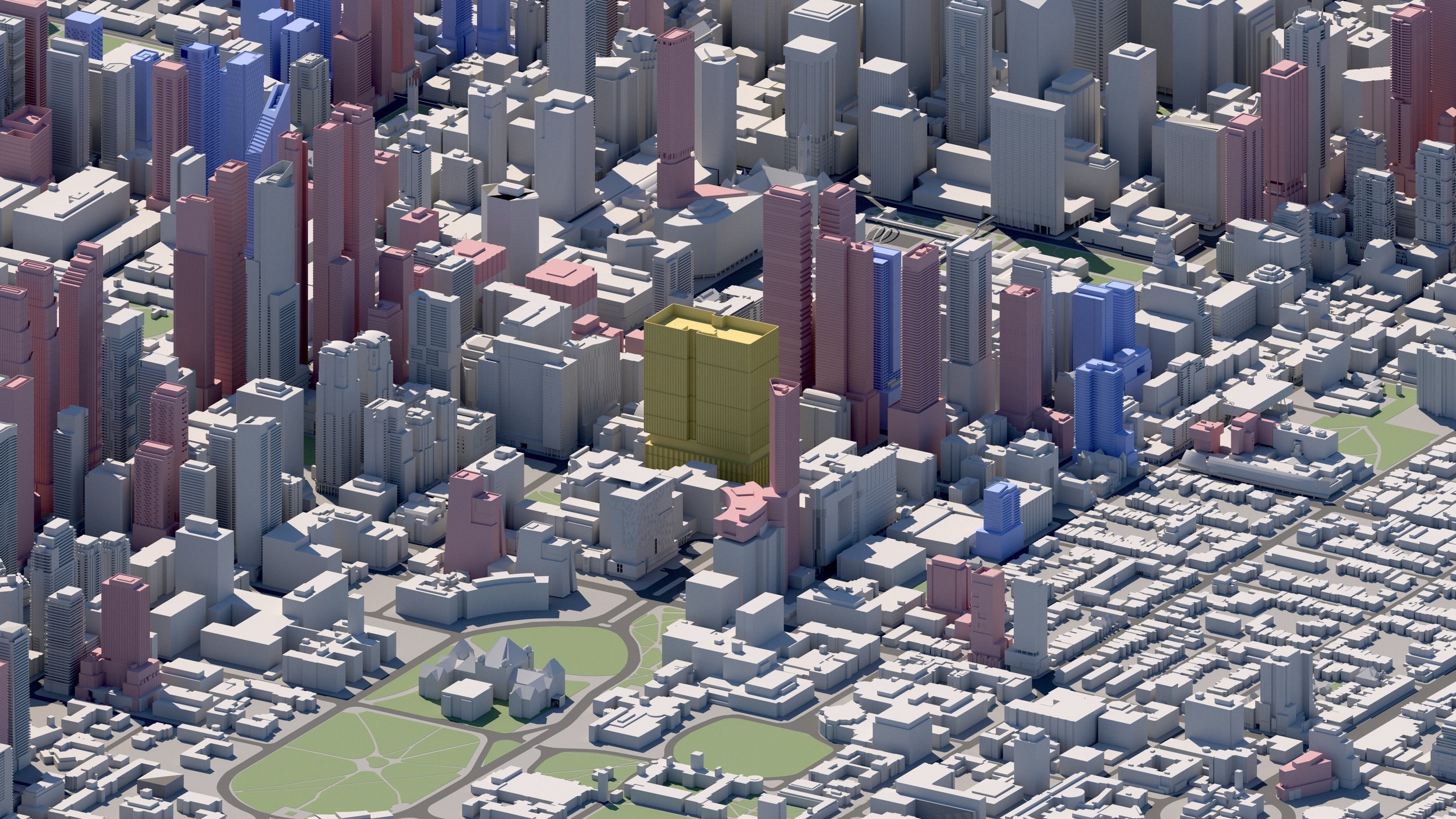
Urban Planning & Design
Visualize massing of neighbouring development proposals, including view obstruction and shadow studies.
With native access to all of SketchUp’s integrated mapping and 3D modelling tools, universally compatible .skp files are provided with all licenses and can be modified to fit your project needs.
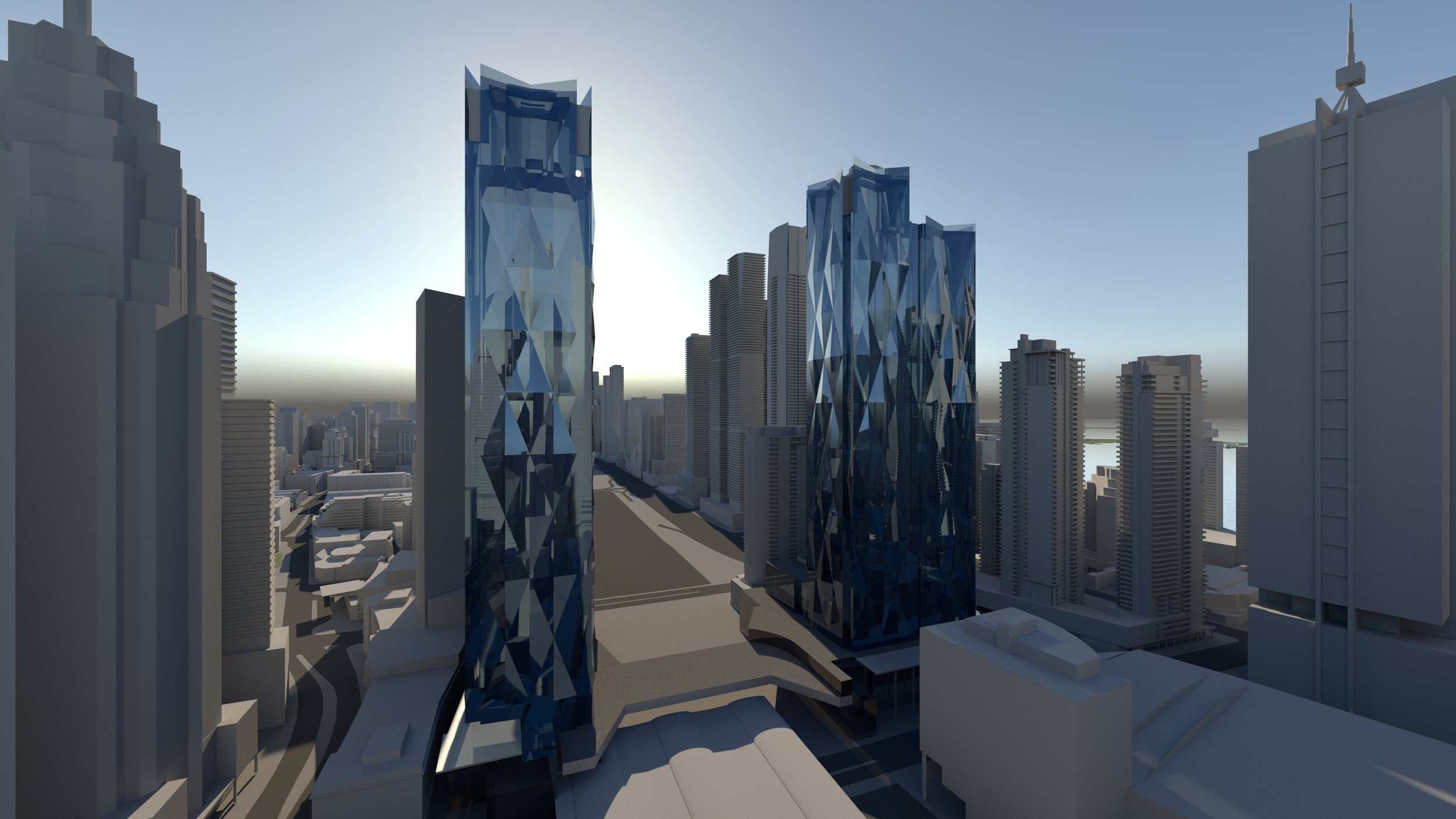
Architecture
Showcase your project in context with future development proposals, without spending time to model neighbouring projects or source externally.
Areas Covered
(additional areas coming soon)
-
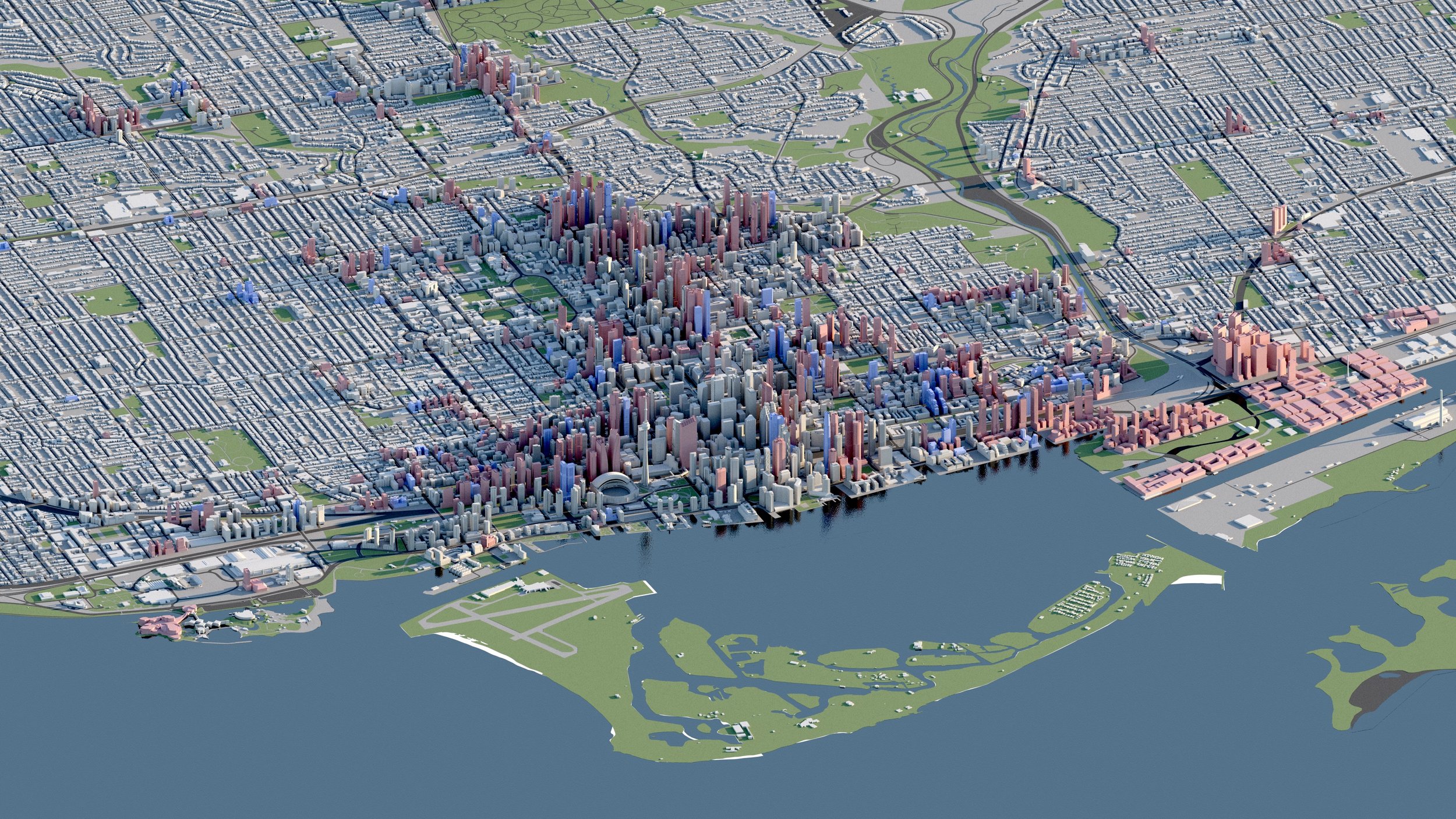
Downtown
Downtown Core
Port Lands
East Harbour
Yorkville
and more -

Midtown
Yonge-Eglinton
Yonge-Davisville
Yonge-St Clair
Don Mills-Eglinton
Bathurst-St Clair
and more -

North York
North York Centre
Yonge and Steeles
Bayview Village
Don Mills-Sheppard
Bathurst-Finch
and more -
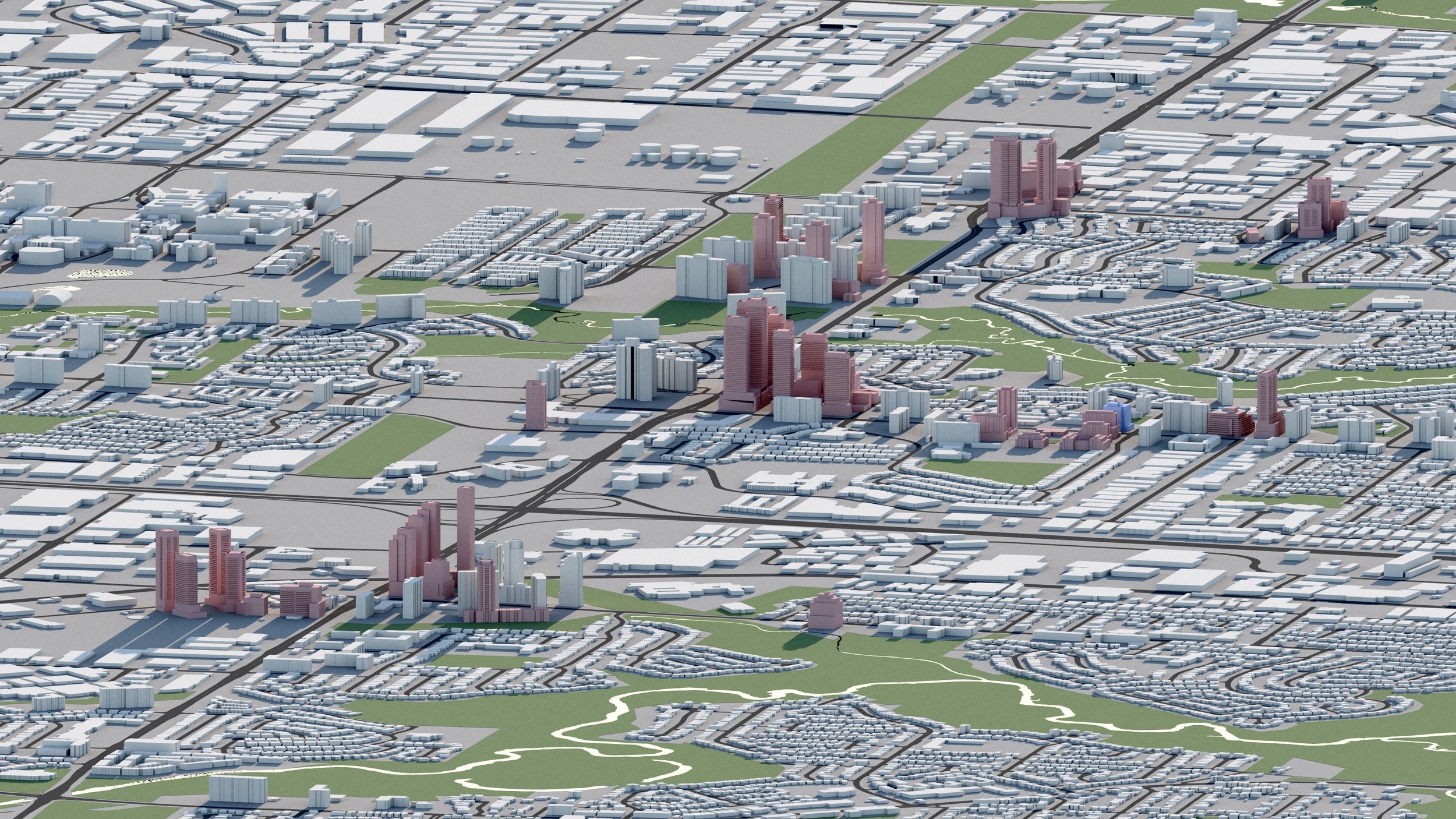
North York West
Yorkdale Mall
Downsview
Dufferin St
Downsview
York University
Jane and Finch
Weston and Finch
and more -
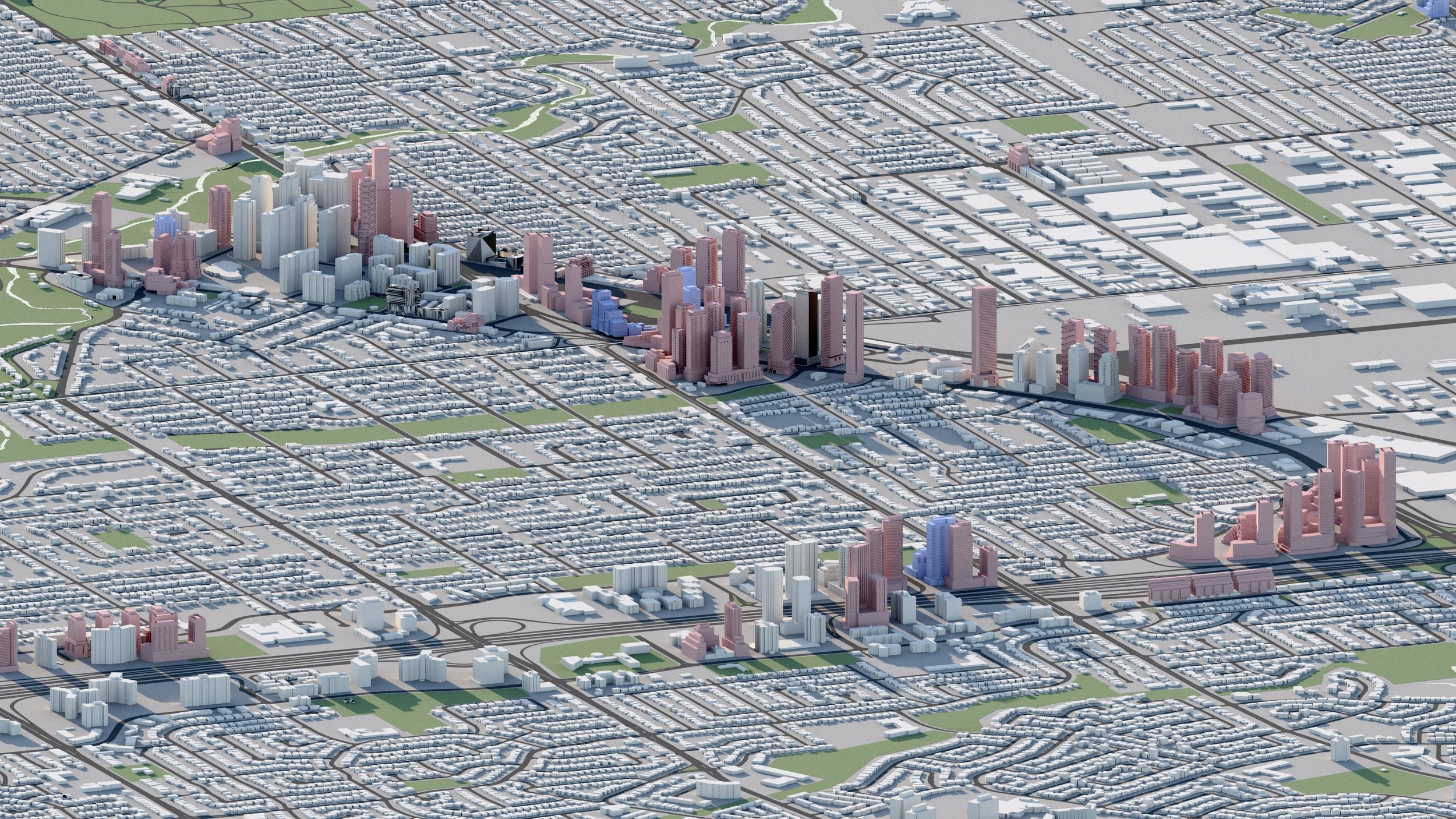
Etobicoke
Humber Bay Shores
Mimico
Highway 427
Islington-City Centre West
Sherway Gardens
and more -
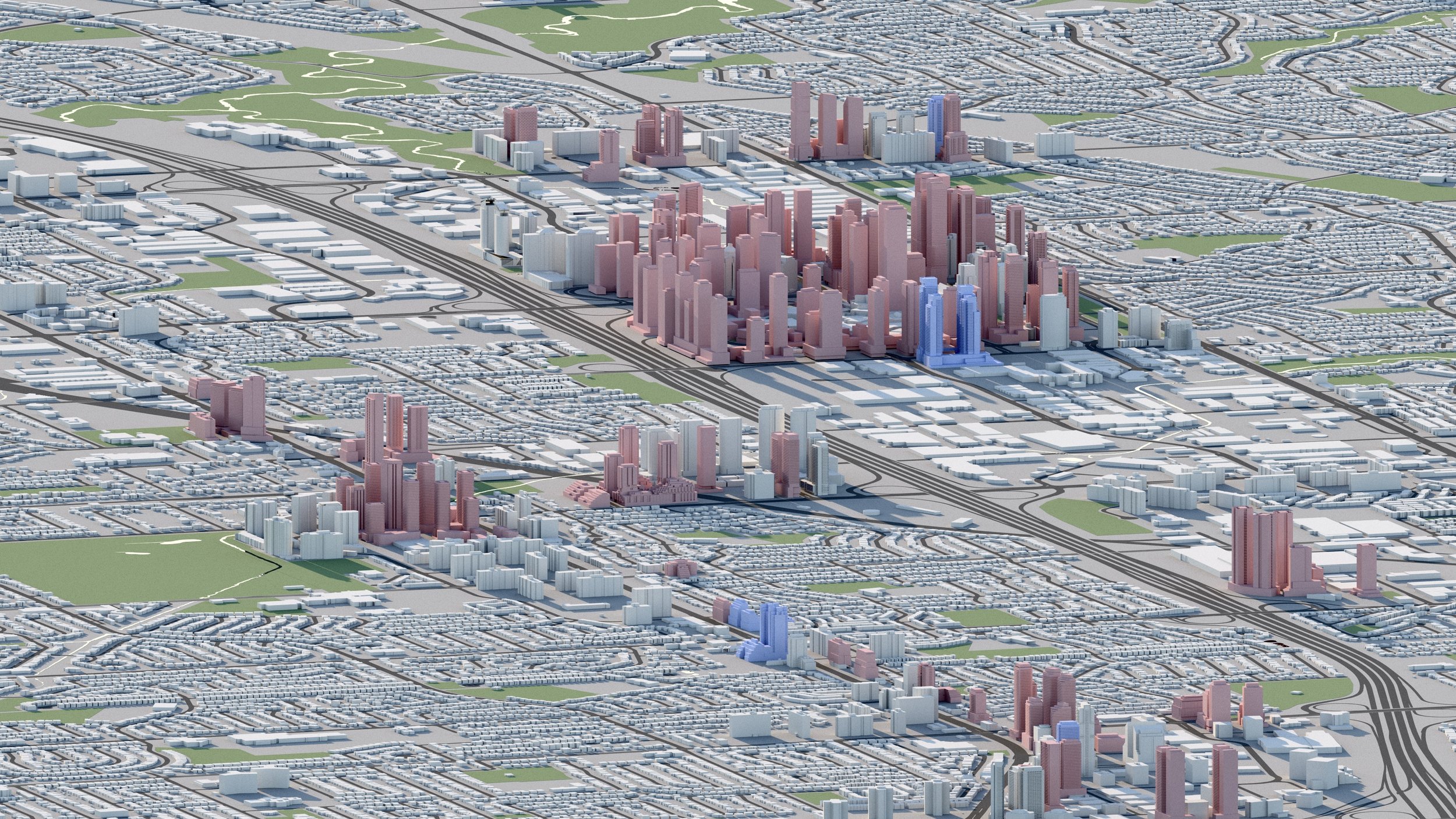
Scarborough
Scarborough City Centre
Agincourt
Markham-Ellesmere
Golden Mile
Lawrence-Midland
Scarborough Junction
Kingston Road
and more -
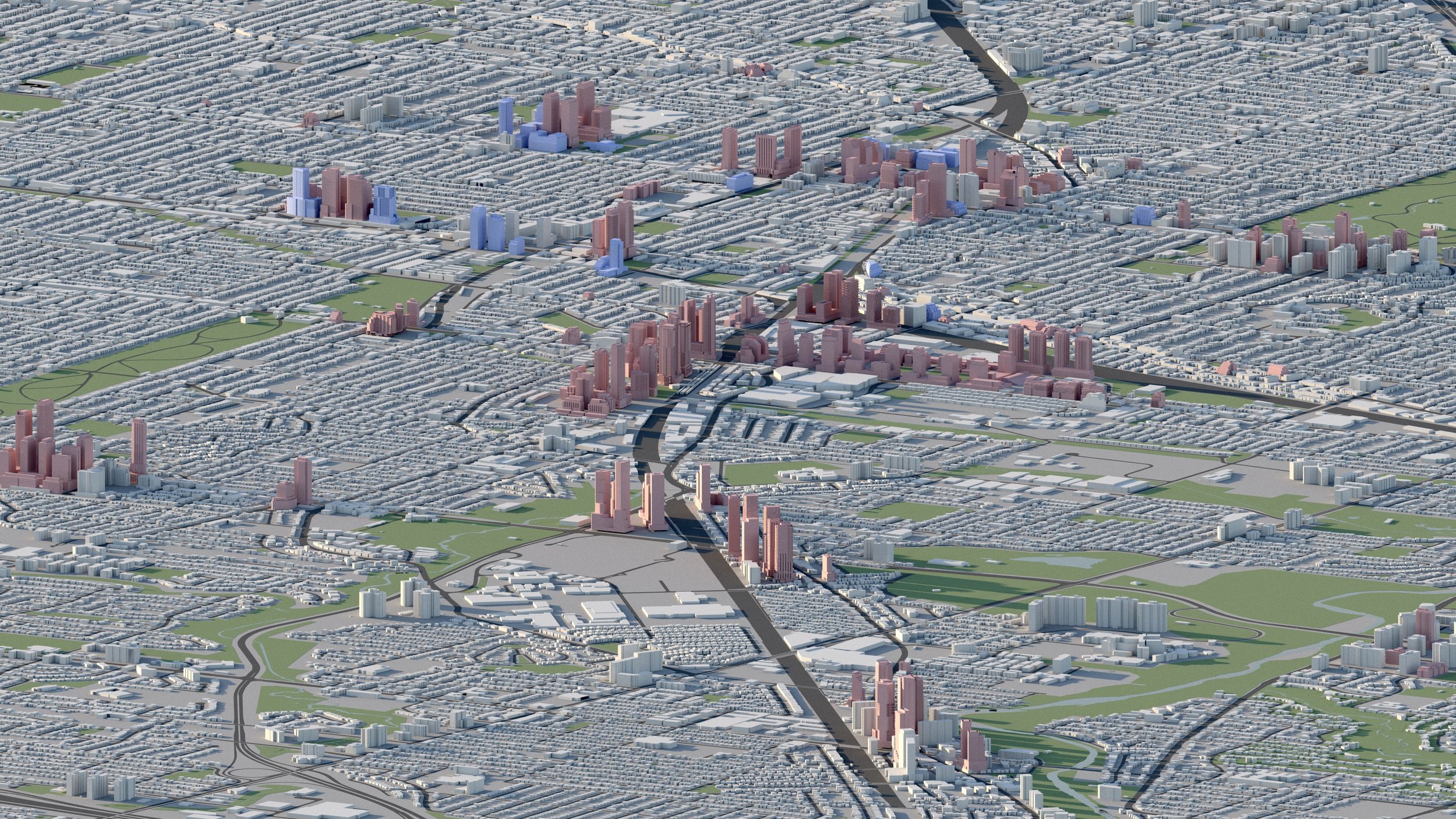
West Toronto
The Junction
Stockyards District
Bloor-Dundas
Weston-Eglinton
Weston-Lawrence
Mount Dennis
and more -
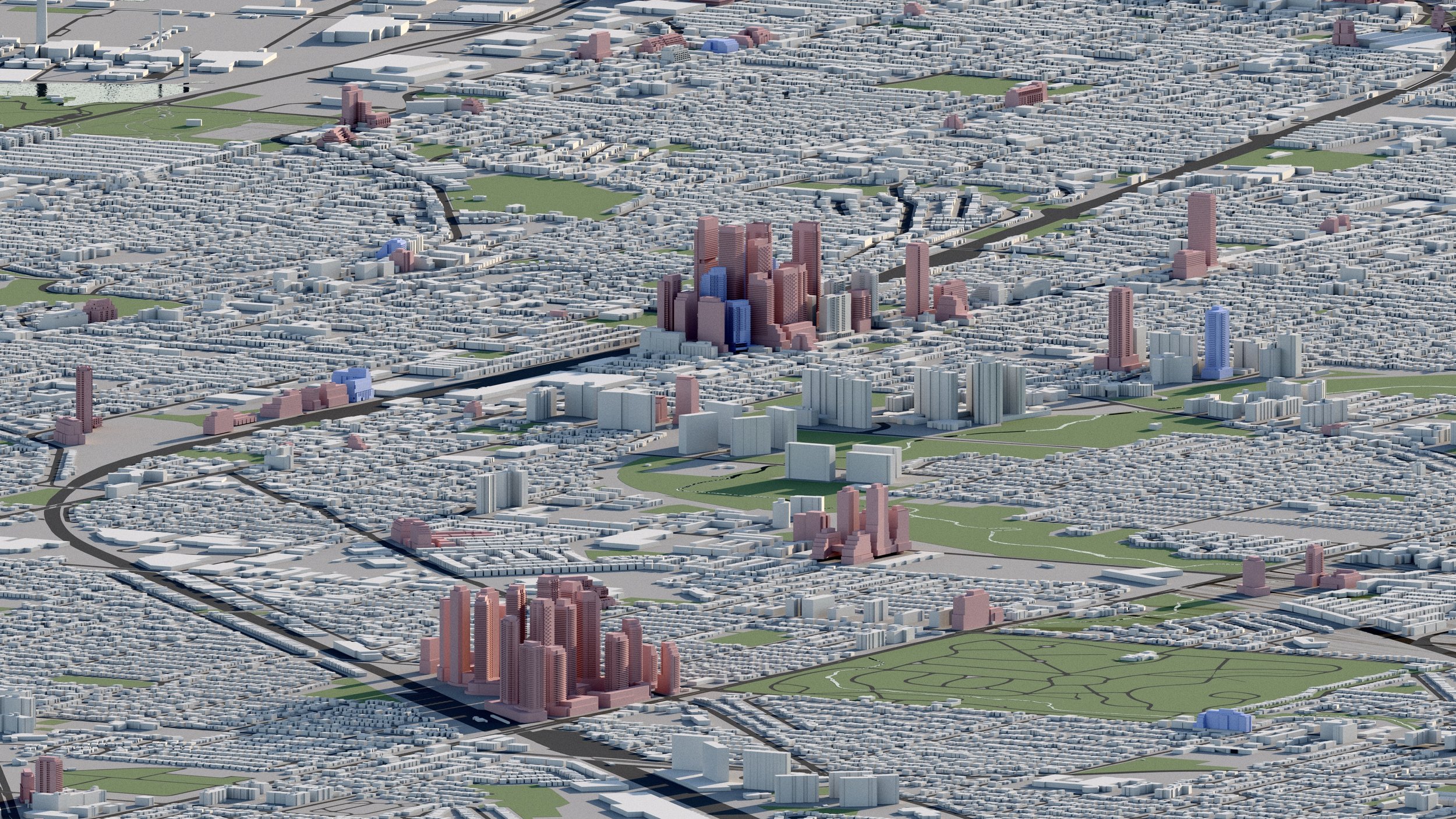
Danforth
Main and Danforth
East York
Gerrard-Carlaw
East Harbour
and more
Pricing and Plans
-
$500/month
• Access to all files
• Includes reoccuring updates
• Licensed to organization for use across your entire team
• Billed monthly
(license as you go) -
$400/month
• Access to all files
• Includes reoccuring updates
• Licensed to organization for use across your entire team
• Billed yearly
(discounted 20%) -
Individual files available for sale
• One-time purchase
(does not include reoccurring updates)• Contact for pricing

FAQs
-
Monthly licenses currently include access to all available SketchUp models. Subscribers receive access to the latest versions of the models as they are updated.
-
Individual files can be purchased by Architects or Urban Planners (does not include reoccurring updates).
-
Any work produced from the model remains property of the licensee, provided it was fully produced within a paid-for license period.
See Terms and Conditions for more details. -
3D models are not available to students at this time.
Terms & Conditions
-
The Licensee will not distribute, sell, License or sub-License, let, trade or expose for sale the Asset to a third party. No copies of the Asset are to be made other than as expressly approved by Licensor. Asset is not to be used outside of license period without expressed written consent by Licensor.
-
The Licensee will not distribute, sell, License or sub-License, let, trade or expose for sale the Asset to a third party. No copies of the Asset are to be made other than as expressly approved by Licensor. Asset is not to be used outside of license period without expressed written consent by Licensor.
During the demo period, no content originating from the Asset is to be produced or published by the Licensee under any circumstances.
Request info and free trial
Have a question?
Schedule a consultation call.

