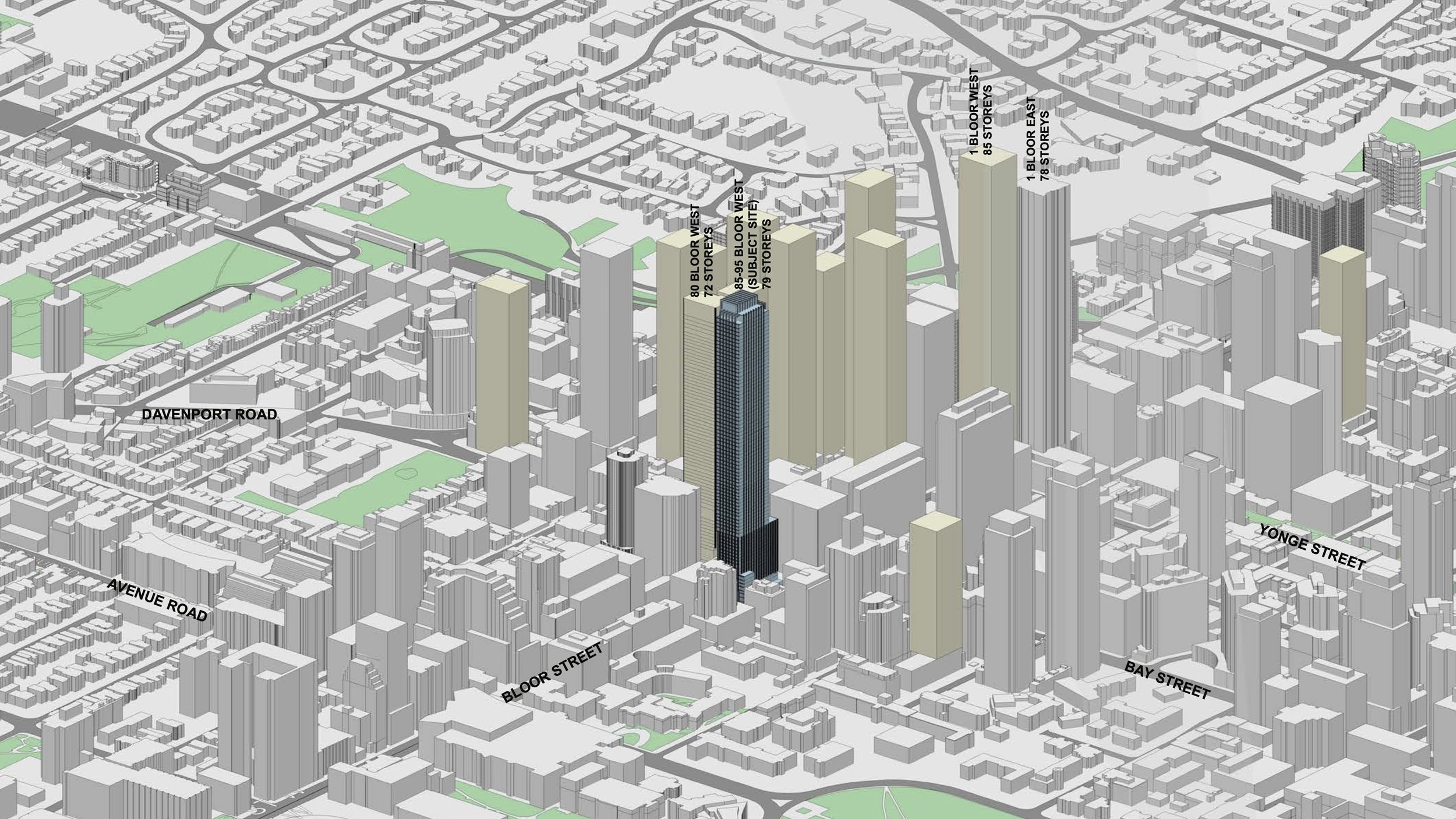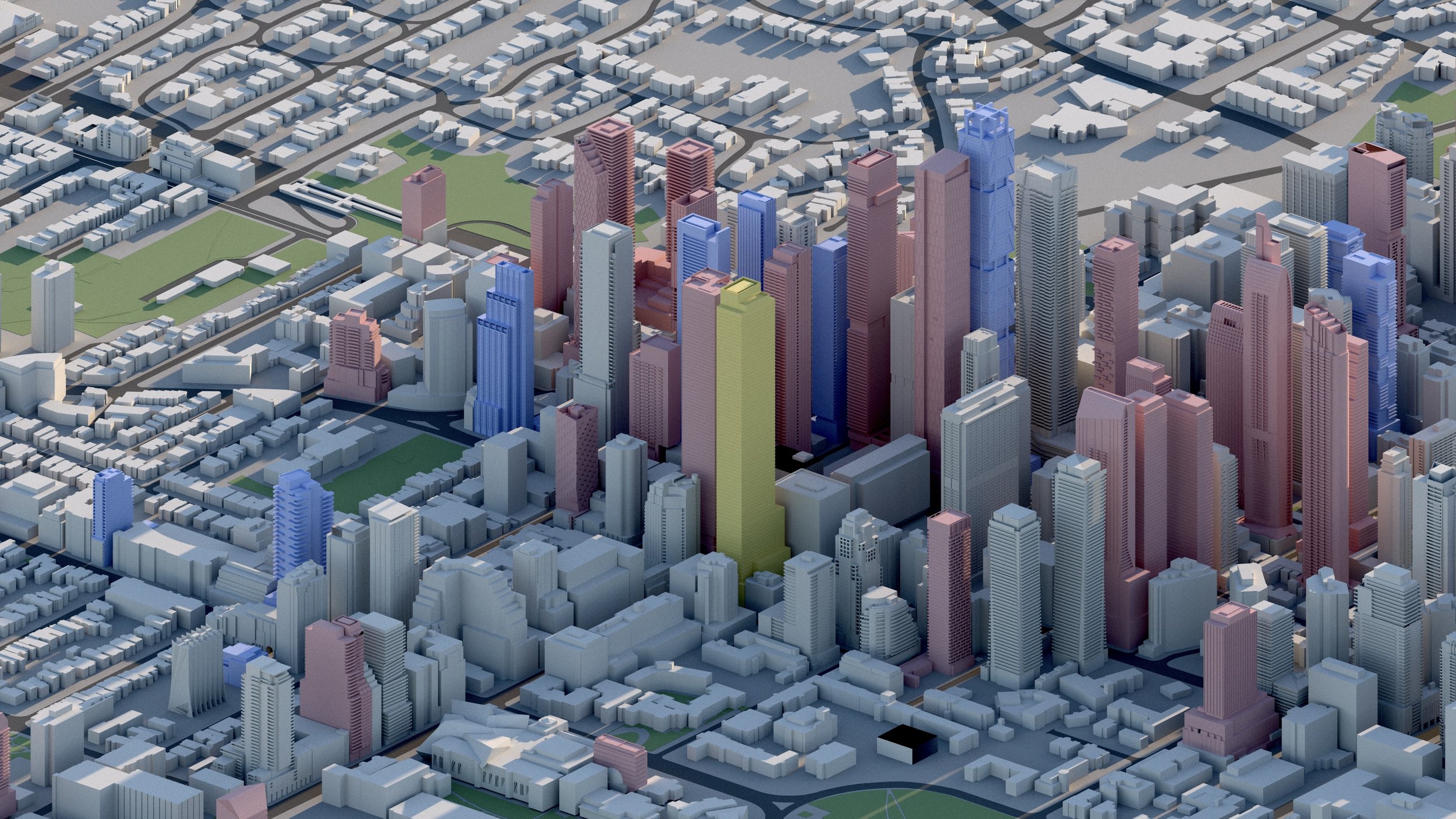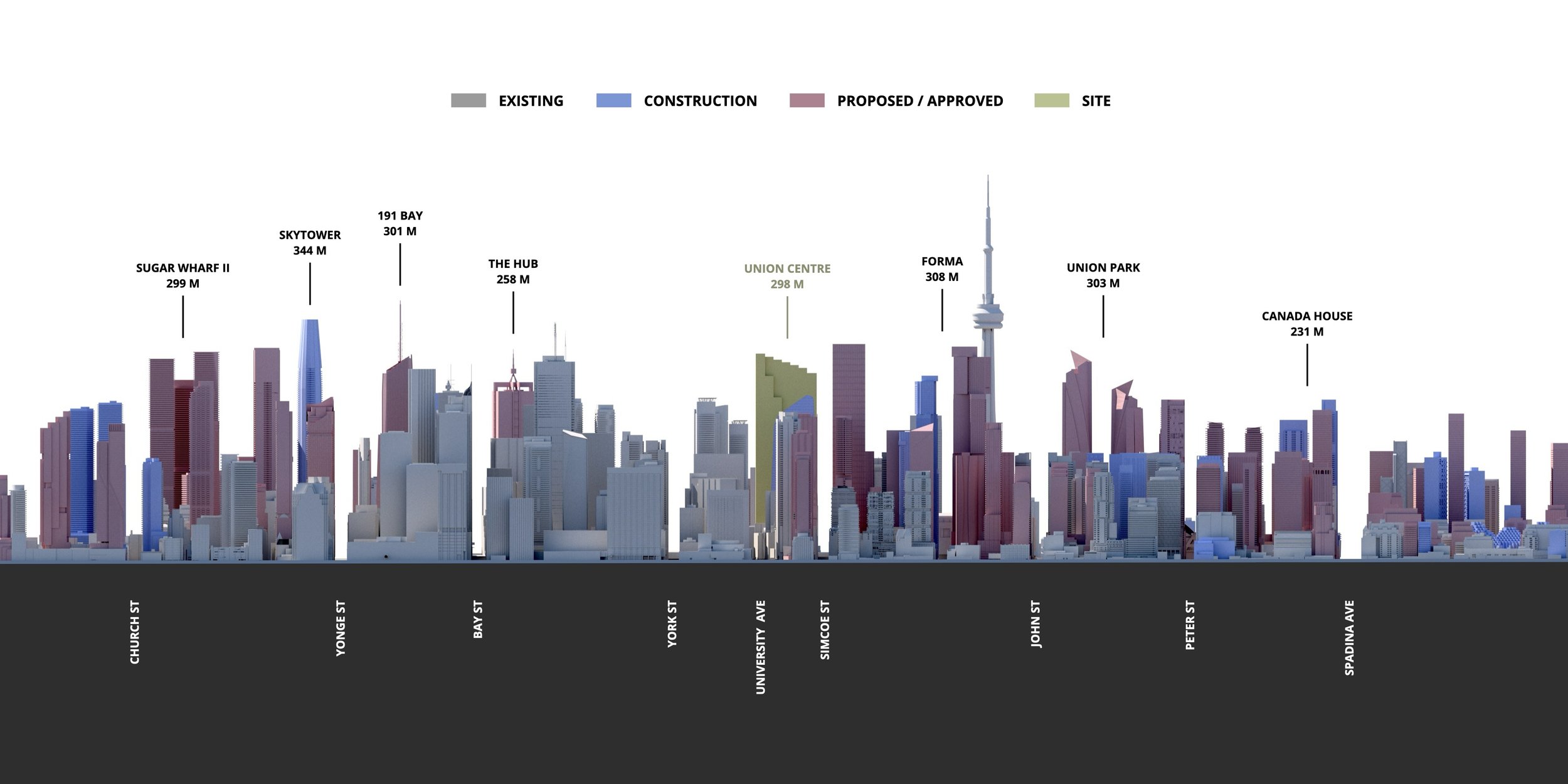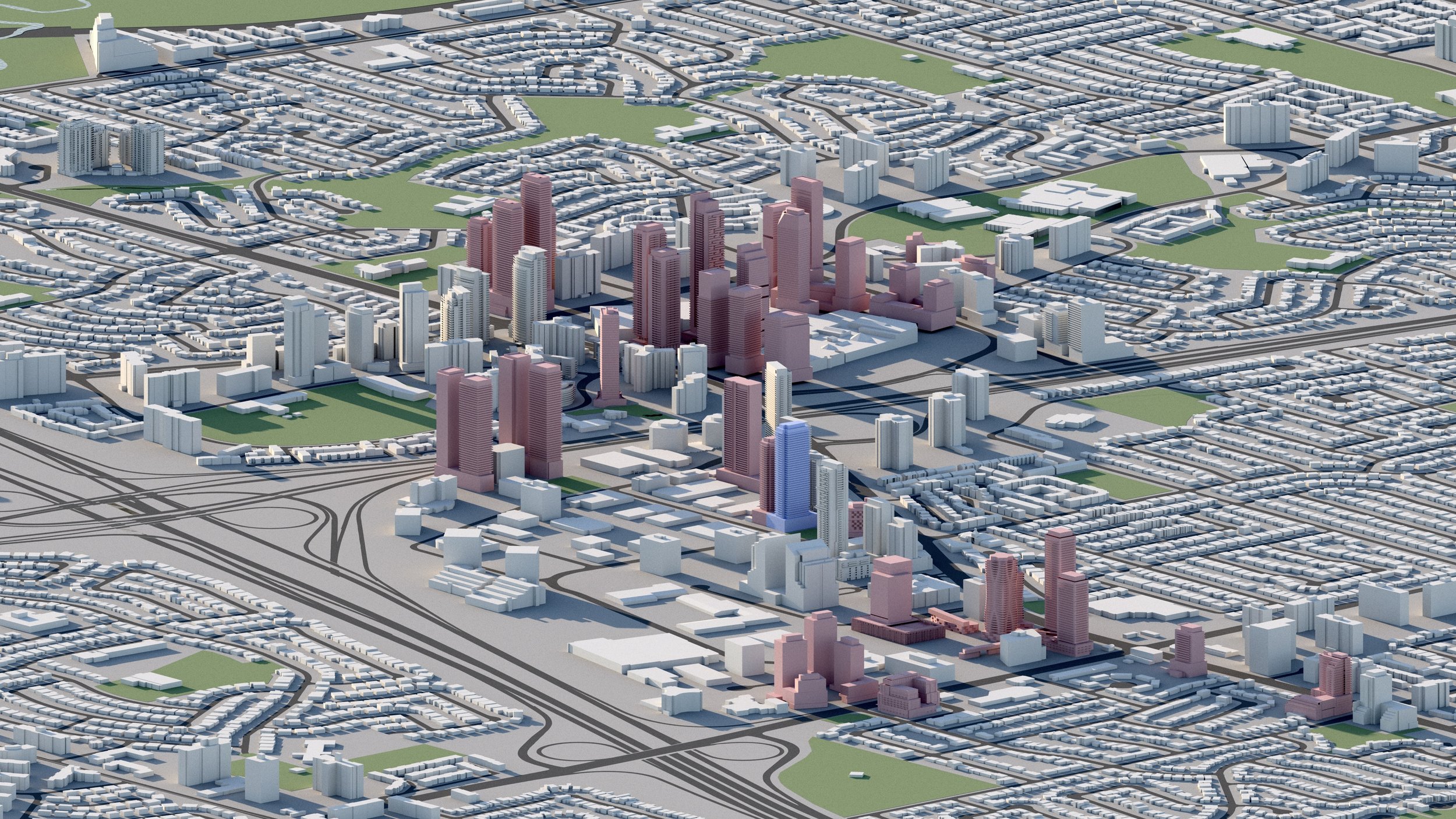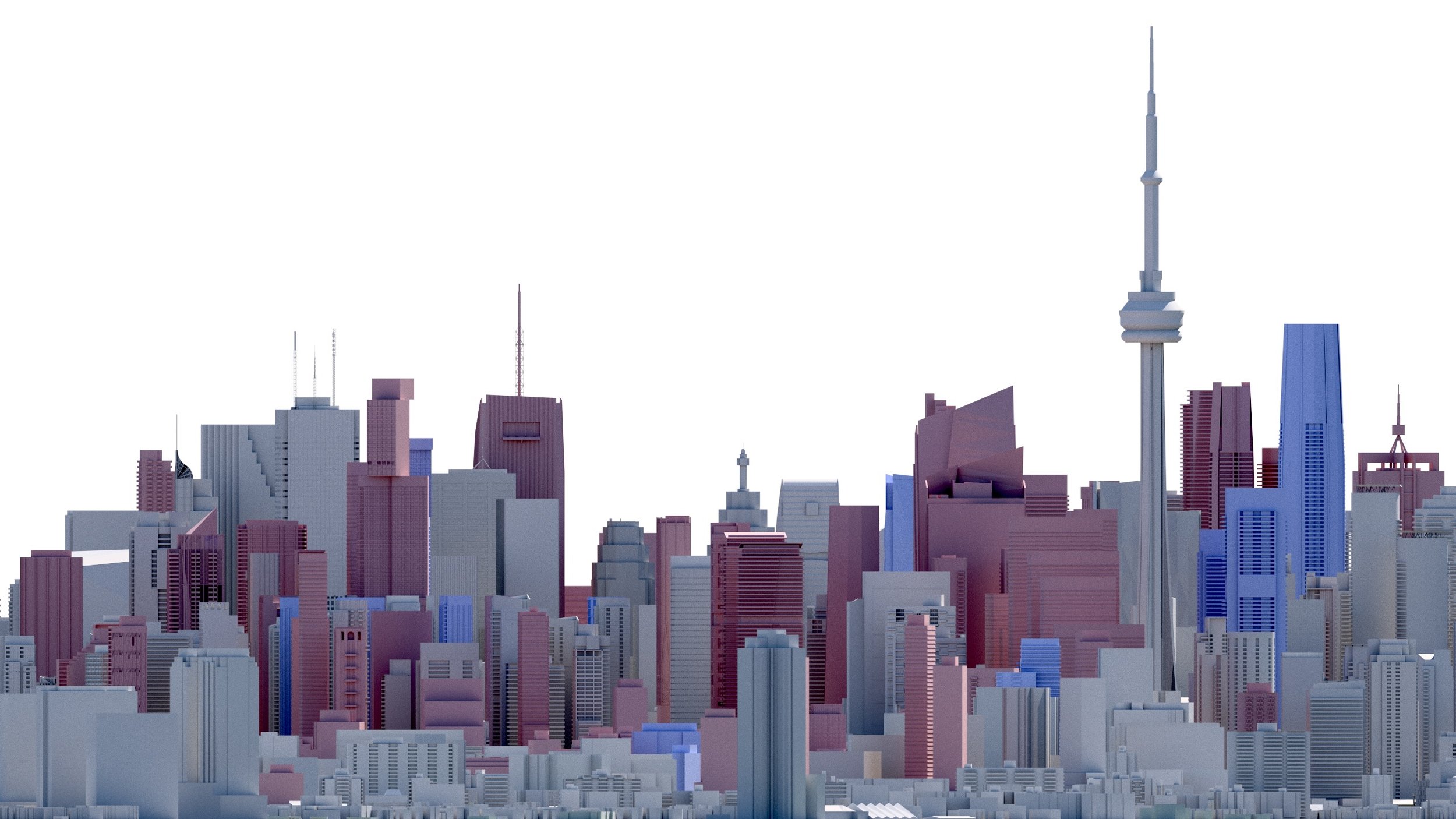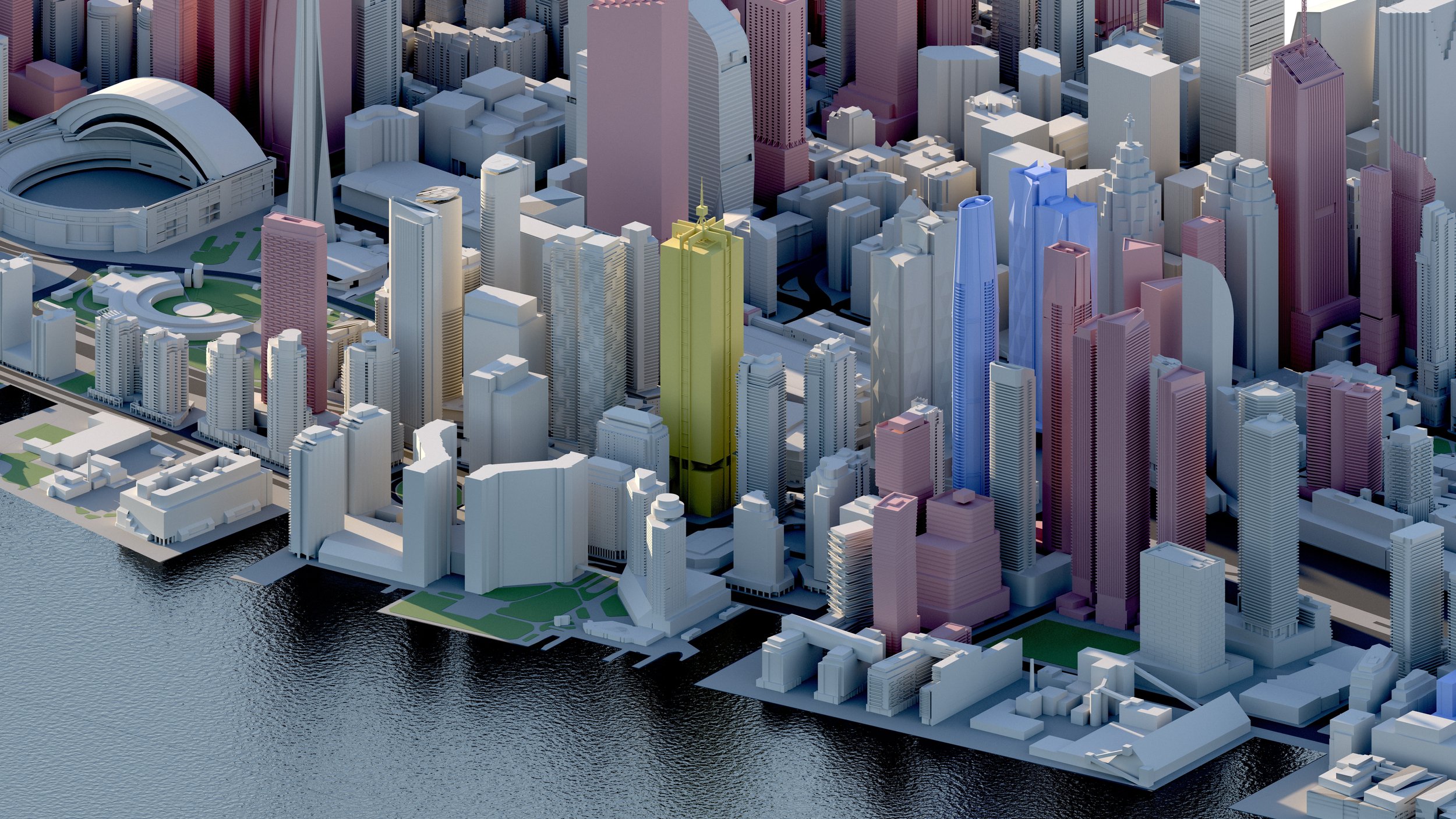
Visualize your impact in context with future development.
3D Visualization Services
The difference is in the details.
3D models and visualizations are incredibly powerful tools that help developers, architects, urban planners, local authorities and their communities understand the impacts of proposals in context with future development. They provide invaluable insight for city planners and policymakers to make informed decisions. These technologies are key to conceptualizing and communicating plans and ideas for urban environments.
Numerous applications for use in
✔ Planning Applications & Reports (Site Plan Application, Committee of Adjustment, etc.)
✔ Sales & Marketing
✔ Presentations & more!
Expand your capabilities today.
Typical industry offerings
Enhanced visualization
Here’s why 3D visualizations are a game-changer for urban planners and city builders:
-

Enhanced Communication
3D visuals transcend traditional plans, making complex ideas accessible to everyone. Whether you're a city official, stakeholder, or resident, vivid images speak louder than words!
-

Better Decision-Making
Imagine being able to virtually stroll through a proposed cityscape. 3D models empower planners to assess the impact of designs and overall aesthetics. It's like having a crystal ball for urban development!
-

Community Engagement
Foster collaboration by involving the community in the planning process. 3D visualizations allow residents, stakeholders, and community members to visualize and provide valuable feedback, ensuring cities are designed with everyone in mind.
-

Efficiency Improvements
Streamline the planning process with 3D technology. Identify potential challenges and make informed decisions faster and more effectively.
-

Future-Proofing Cities
3D visualizations help planners foresee the future. By simulating different scenarios, we can anticipate the impact of shadows, view obstruction, and more. Build cities that stand the test of time!
-

Sales & Marketing, Presentations, and more!
Products and Imagery used by City Builders & Industry Professionals
“Seeking insights to how views from residential buildings would evolve, I reached out to Stephen and am thrilled with a view study he provided. Made possible by the detailed 3D model which includes existing, under construction and proposed buildings, it gives me an amazing glimpse into the future cityscape.
Again, thank you for this incredible experience!”
— CY Lee
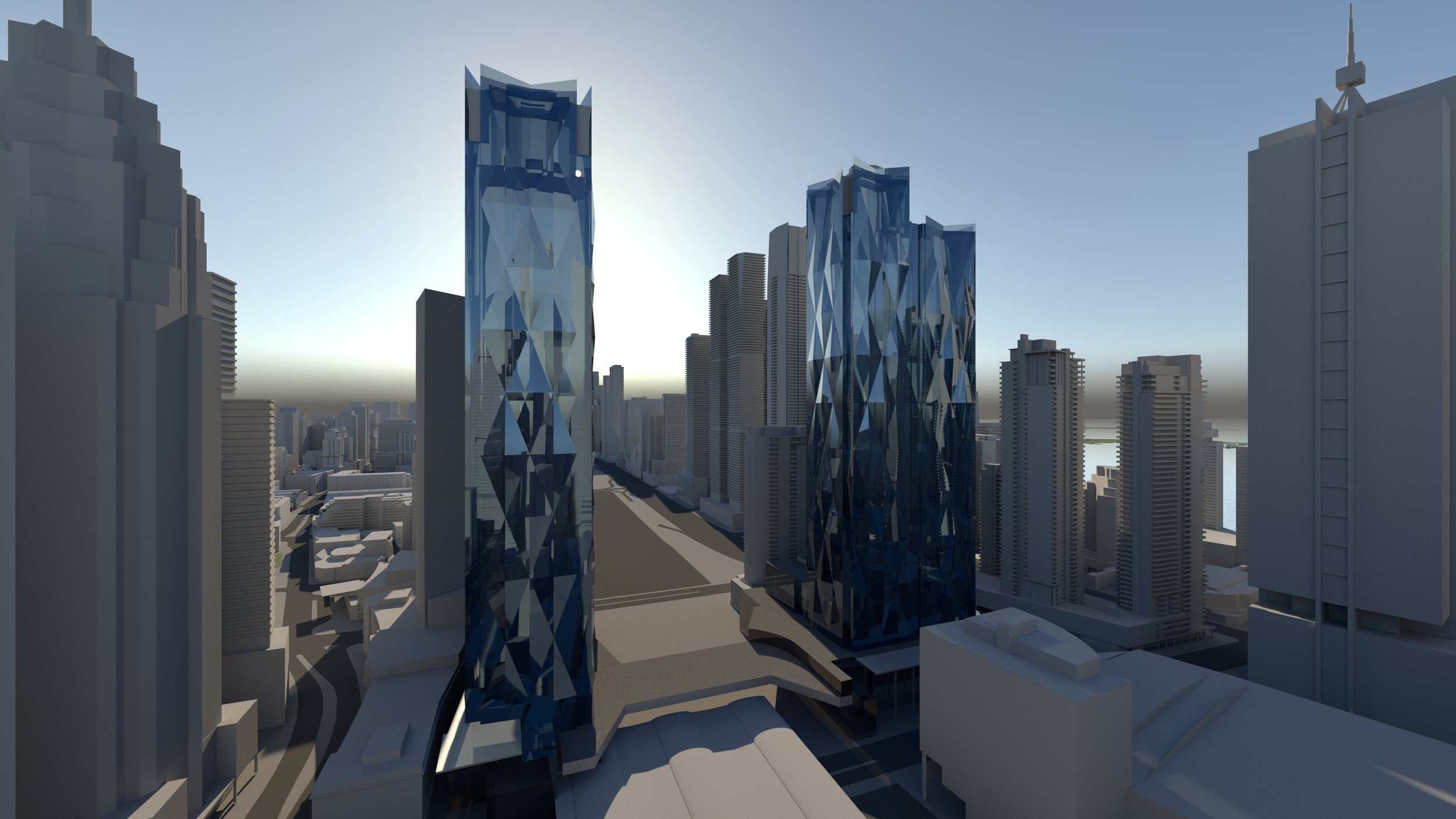
Show it better.
Stage 1
3D Massing Models
Fully customizable to desired level of detail.
Models based on architectural drawings or conceptual massing.
Level 1 -
Simplified Massing
Maintains overall building profile.
Level 2 -
Detailed Massing
Enhanced building profile with architectural details.
Level 3 -
Detailed Massing w. Colour
Enhanced building profile with architectural details and materials.
Stage 2
Image Styles
-
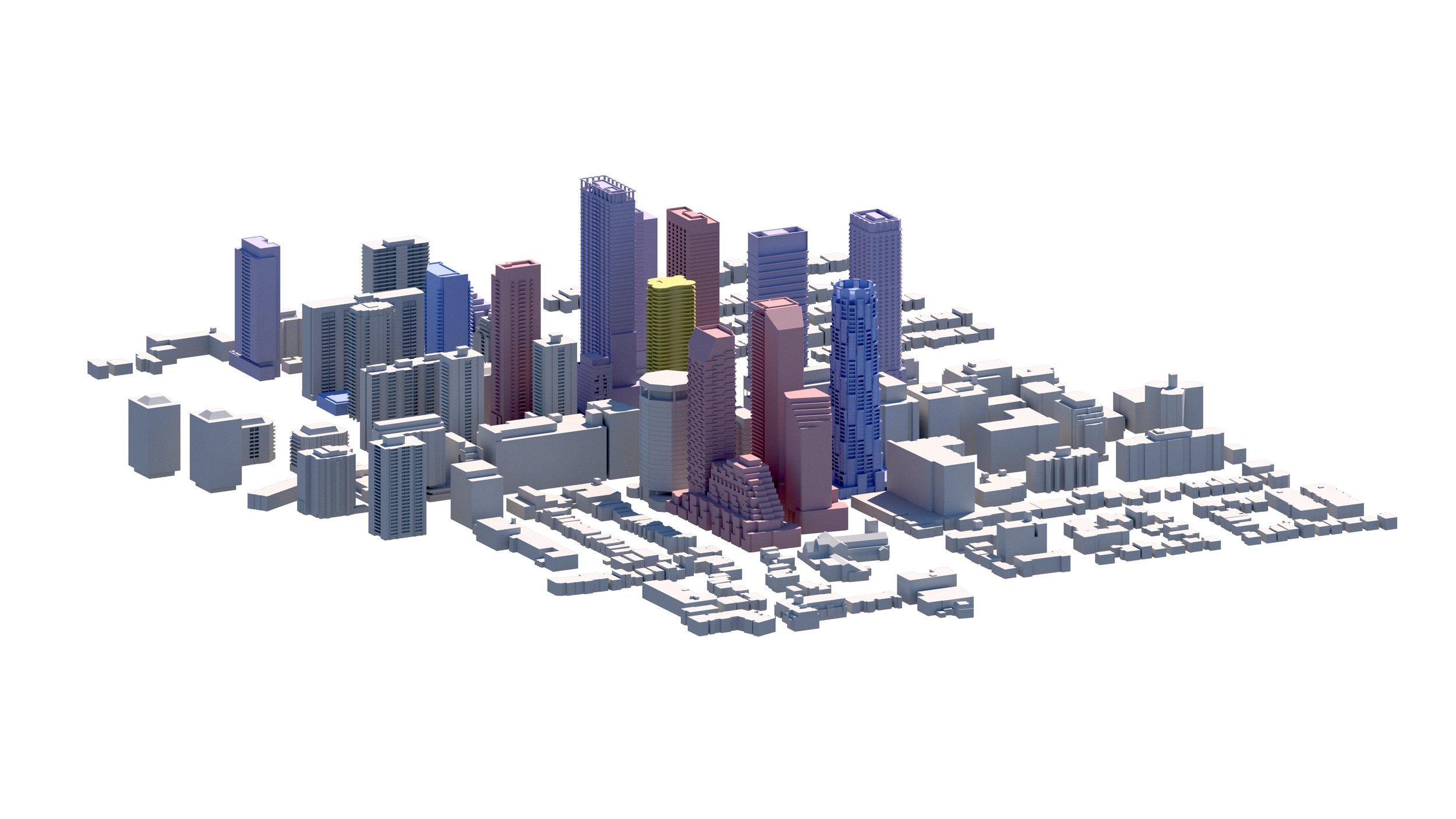
Parallel Projection
Buildings are shown on a fixed plane.
Good for:
Large scale maps, diagrams, and data representation.
-
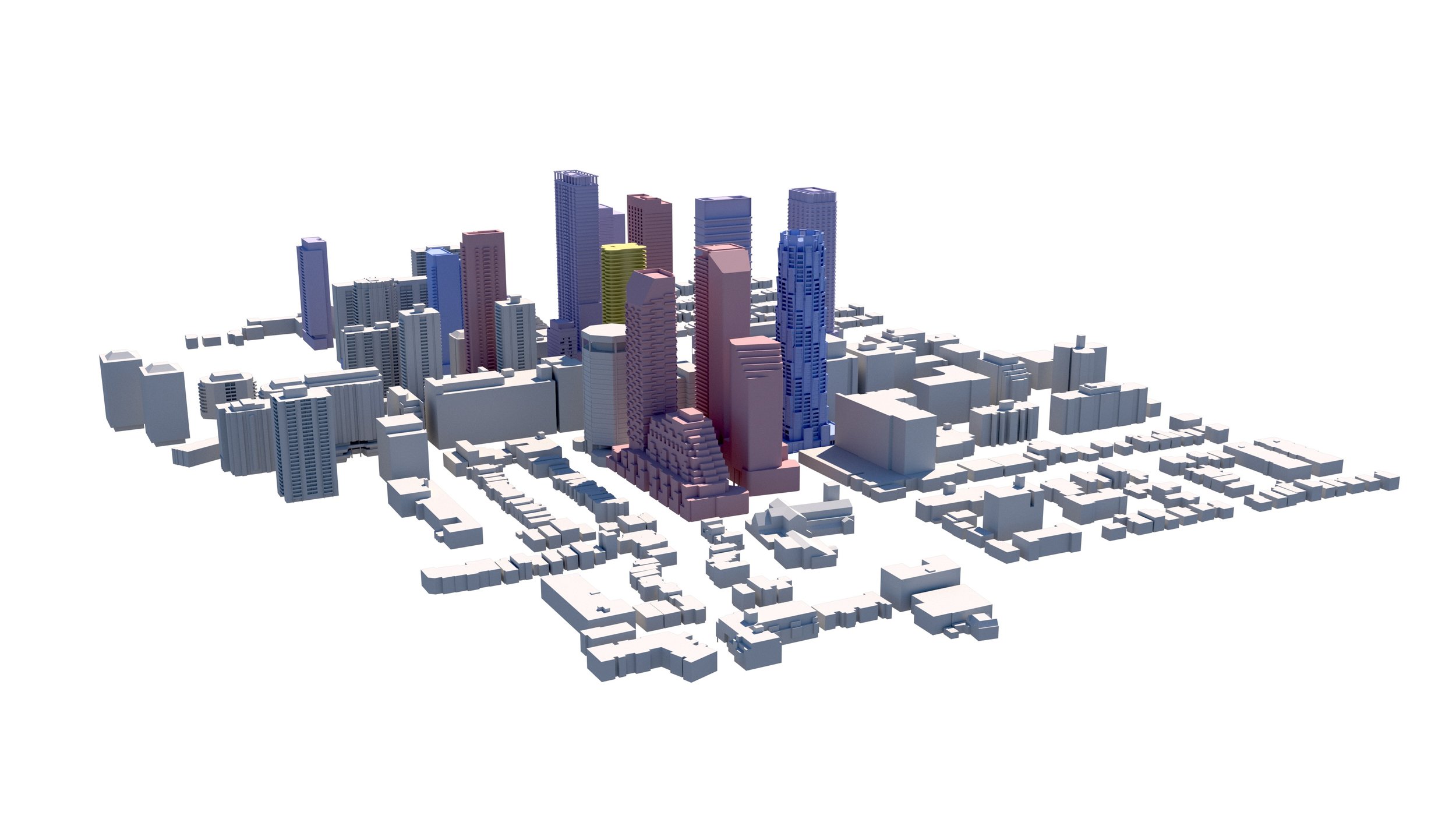
Perspective
Buildings that are far away appear smaller, buildings that are nearer are larger.
Good for:
True-to-life perspectives, view studies.
Stage 3
Custom Colours
Fully customizable based on Hex or RGB colour codes.

View Studies & Projections
Contextual Elevations
3D Maps & Shadow Studies
Massing Studies & Rendering
Flyovers & 3D Animations
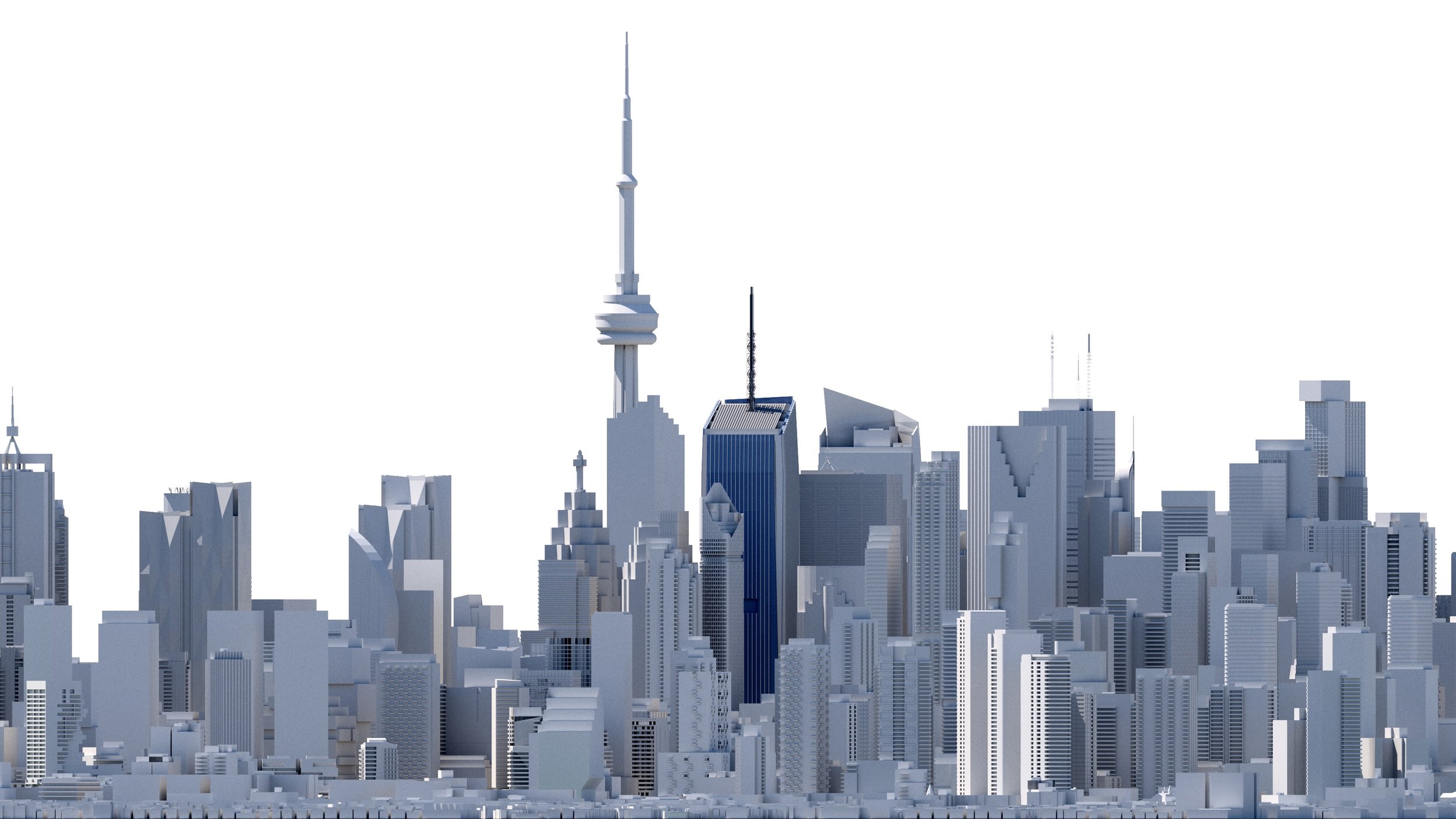
Let’s work together.
Have a question?
Get a quote or schedule a free consultation call.
